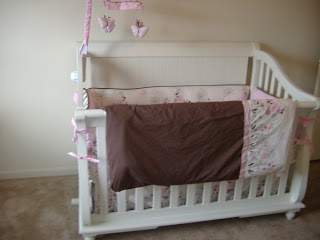Thursday, March 26, 2009
Full Term!
Today Cayleigh is officially full-term and able to be born safely! :) Now all she has to do is be born!!! On the last check up I was 50% effaced, her head is fully engaged (as low as it can go!), but no dilation, so we'll just have to see! We'll keep everyone posted if anything changes.
Sunday, March 15, 2009
New House!
So I'm finally getting around to posting the pictures of the new house and Cayleighs nurs ery! I had to wait to until I remembered to buy new batteries for our camera before I could import them onto the computer, but here they are at last! Now we'll all be waiting for pictures of Cayleigh herself! :) Enjoy the pics of the new house that I love and couldn't be more thrilled about owning!
ery! I had to wait to until I remembered to buy new batteries for our camera before I could import them onto the computer, but here they are at last! Now we'll all be waiting for pictures of Cayleigh herself! :) Enjoy the pics of the new house that I love and couldn't be more thrilled about owning!
 ery! I had to wait to until I remembered to buy new batteries for our camera before I could import them onto the computer, but here they are at last! Now we'll all be waiting for pictures of Cayleigh herself! :) Enjoy the pics of the new house that I love and couldn't be more thrilled about owning!
ery! I had to wait to until I remembered to buy new batteries for our camera before I could import them onto the computer, but here they are at last! Now we'll all be waiting for pictures of Cayleigh herself! :) Enjoy the pics of the new house that I love and couldn't be more thrilled about owning!The Back Yard.....Our yard ends where the posts for our new fence are. It's HUGE! We are about 8 feet shy of having two full yard widths in comparison with the other lots! Maggie loves it and just runs herself to death playing fetch back there :)



The Living Room....this is the upstairs portion of the house. It's a split level, so upstairs we have the living room, dining room, kitchen, bathrooms, and bedrooms. I love being able to cook and hang out with Phillip all at the same time! The picture of our entertainment center in the living room is at the very top....I forgot to download with the other pics and can't move it to the proper spot!



 The Family Room....this room is the downstairs part of the house. It's a walk-out basement area that leads out to a concrete patio right under the deck in the backyard. The downstairs also has our laundry room and the entry from the garage (two car!). When Cayleigh gets older this will be her playroom area as well :)
The Family Room....this room is the downstairs part of the house. It's a walk-out basement area that leads out to a concrete patio right under the deck in the backyard. The downstairs also has our laundry room and the entry from the garage (two car!). When Cayleigh gets older this will be her playroom area as well :)




Cayleigh's Room!!! :) Enough Said!







Master Bedroom...We love it! It fits our furniture perfectly, has a walk in closet, vaulted ceiling with ceiling fan, and the bathroom has double sinks! Ahhh...such a nice room to go to bed to!

 Guest Bedroom/Office Space....yup. Also nice, but I can't say we're in there much:). Some of the folks reading this will get the "luxury" of using it, though!
Guest Bedroom/Office Space....yup. Also nice, but I can't say we're in there much:). Some of the folks reading this will get the "luxury" of using it, though!

Main Bathroom....behind the striped curtain is the tub/shower combo.


Entryway from the top of the stairs....we have coat hooks on the other wall that isn't in the picture, which is really nice.

Dining Room...to the right are sliding glass doors that lead out to our deck which we plan to do lots of grilling and outdoor dining on come warm weather!
Subscribe to:
Posts (Atom)





